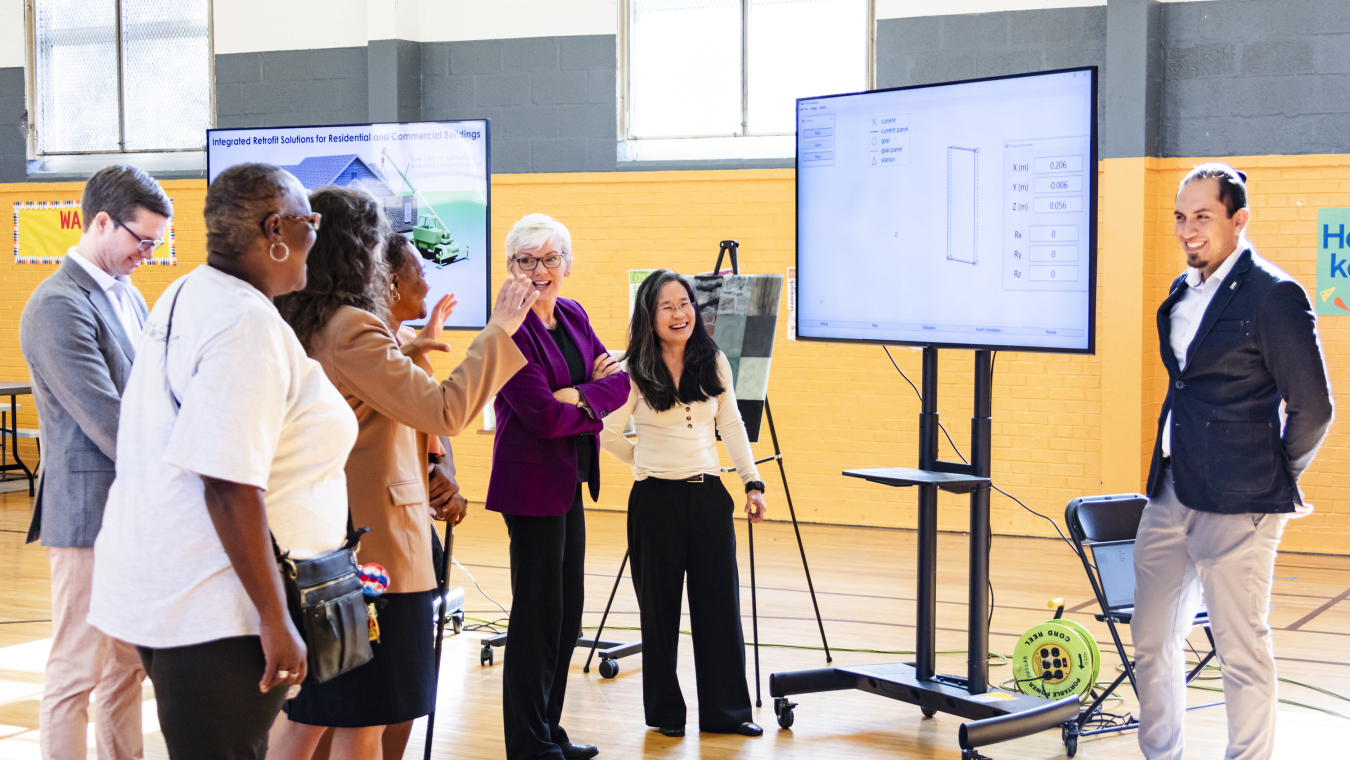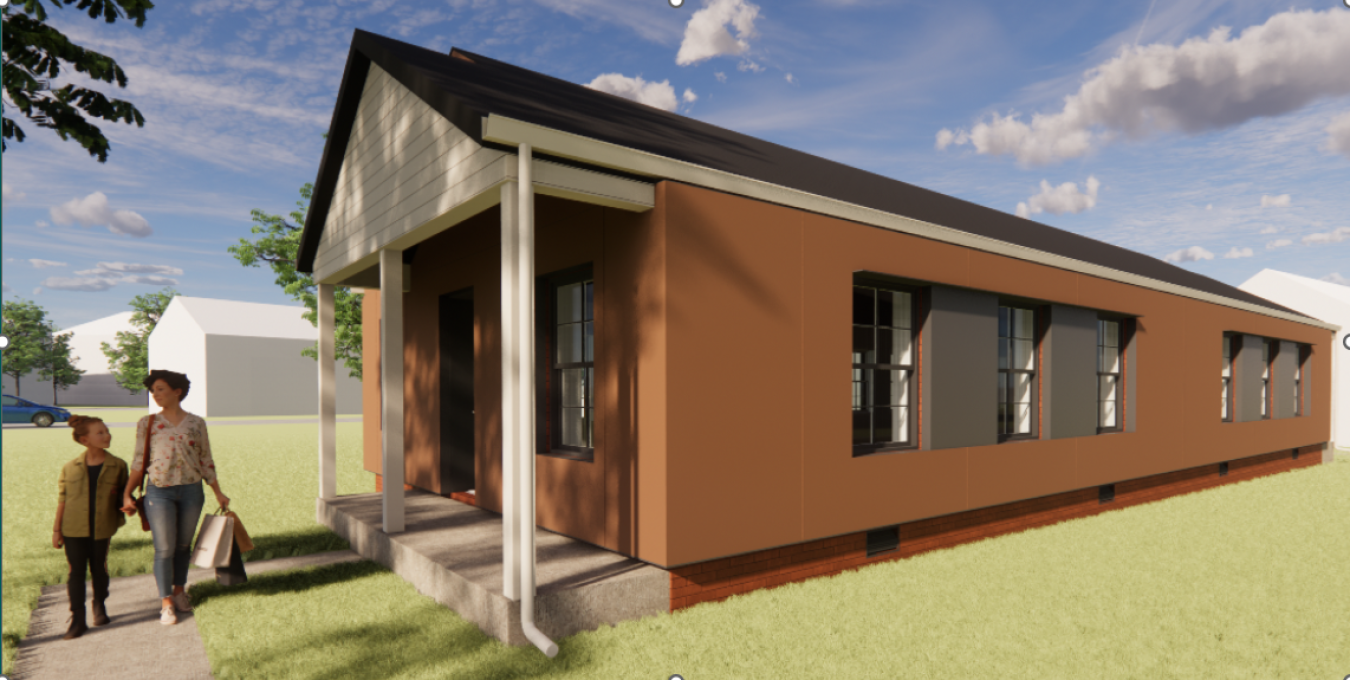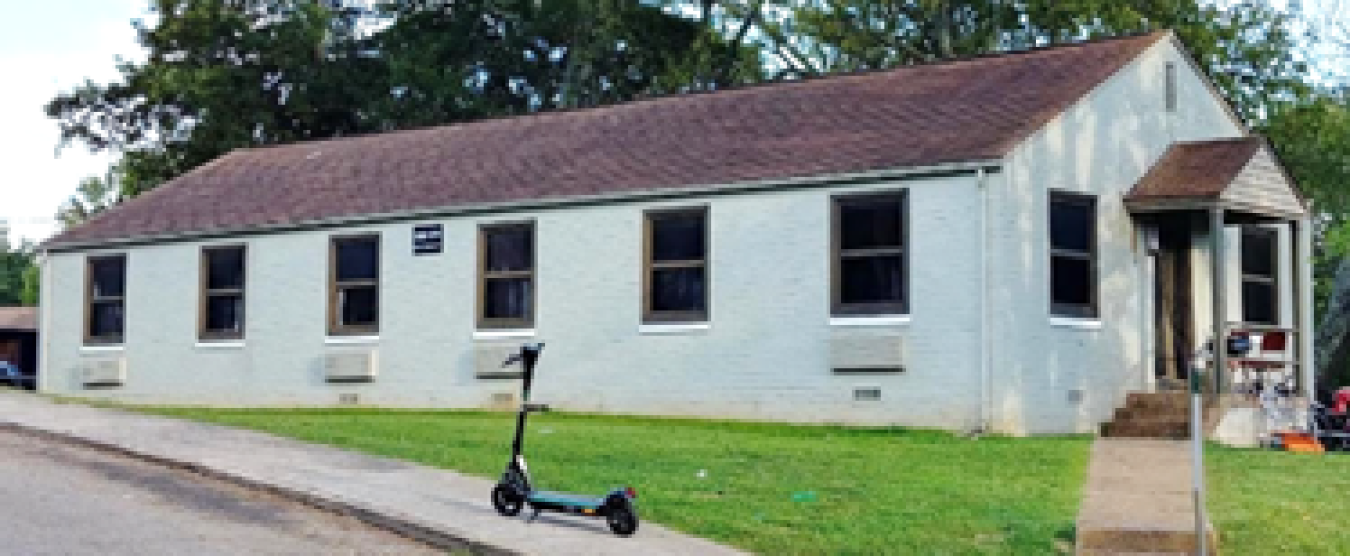
This is hugely important because people who are in low- and moderate-income homes are the ones that have the highest energy burden.
Overview
About 50% of existing homes, or 64 million houses, were built before energy codes were in place. Less than 2% of residential envelopes are retrofitted each year, primarily because current approaches are intrusive and costly. This Oak Ridge National Laboratory (ORNL) project will demonstrate an integrated retrofit solution that minimizes occupant disruption during installation. The approach includes automated digital twin generation of existing facades, lightweight overclad panels, fiberglass window frames, variable refrigerant flow heat pumps, and heat pump water heaters.
| Project Type | Problem to Solve | Solution | Location | Timeline | Partners |
| Residential and Commercial Retrofit | Reduce thermal loads of 1940s duplexes by 75% | Envelope, heat pump, and water heater retrofit designs that decrease disruption to occupants | Knoxville, TN | June 2022 – Dec. 2026 |
|
Project Goals
The end goal of this project is a demonstration of a scalable retrofit package that is relatively low cost, can be quickly implemented, and creates comfortable, energy-efficient, attractive buildings. The retrofit package, which aims to reduce the thermal loads of existing buildings by 75%, will be deployed in duplexes owned by Knoxville’s Community Development Corporation, which provides housing to low-income residents, as well as in a local Boys and Girls Club.
Impacts
Decreasing thermal loads by at least 75% translates to lowering electricity use by at least 50%. These savings will be highly beneficial to low- and moderate-income households with significantly high energy burdens, while also supporting electrification and decarbonization goals.
Technology and Market Impact
- Automatic point Cloud Building Envelope Segmentation (Auto-CuBES) generated the digital twin of the duplex in 12 minutes with an accuracy of 1/8 inch. Semi-automated point cloud segmentation methods take > 4 hours. Faster and more accurate digital twin generation leads to lower costs from shorter execution time and fewer errors.
- R30 lightweight overclad panels are 5 inches thick and weigh ~ 3.2 lb/ft.2 In contrast, incumbent technologies are at least 6 inches thick and weigh ≥ 5 lb/ft.2 Installation costs are lower for lighter and thinner panels.


1940s duplex from the Western Heights community with no insulation on the walls, metal window frames, leaky envelope (air changes per hour >6 at 50 Pa), electric water heater, and packaged terminal air conditioners (PTAC) in some of the rooms.
- Generated digital twin of duplexes.
- Designed overclad panels, connections, and windows using digital twin.
- Submitted patent application #18/375, 104 for the composite overclad panels.
- Submitted patent application #63/531406 for Auto-CuBES.
- Awarded ORNL Laboratory Directed Research and Development (LDRD) funds to develop a digital platform that integrates ORNL retrofit technologies Auto-CuBES, overclad panels, and Real-Time Evaluator (RTE) to optimize installation of prefab components as well as the Fast, Accurate, Minimally Intrusive (FAMI) Installation System.
- Input from the building owner is essential throughout the design phase to properly understand requirements from providers of low-income housing.
- Accuracy of the digital twin is essential for the proper sizing of the overclad panels and the positioning of the panel-to-building connections.
- Details for the window-to-panel and window-to-building connections need special attention regarding constructability and adequate water drainage.
- Start retrofit of duplexes in October 2024 and complete by December 2024.
- Document lessons from using smaller-scale vs. larger-scale overclad panels.
- Collect post-retrofit data and validate energy savings estimates from simulation results.
- Gather feedback from residents after the retrofits.
- Use lessons from the duplexes to retrofit a Boys and Girls Club.
General Inquiries: [email protected]
About the ABC Initiative
The Advanced Building Construction (ABC) Initiative, led by the Building Technologies Office (BTO), integrates energy efficiency and advanced technology solutions into industrialized construction processes to drastically increase the speed and scale of high-performance, low-carbon building retrofits and new construction.
.....
Page last updated: June 4, 2024

