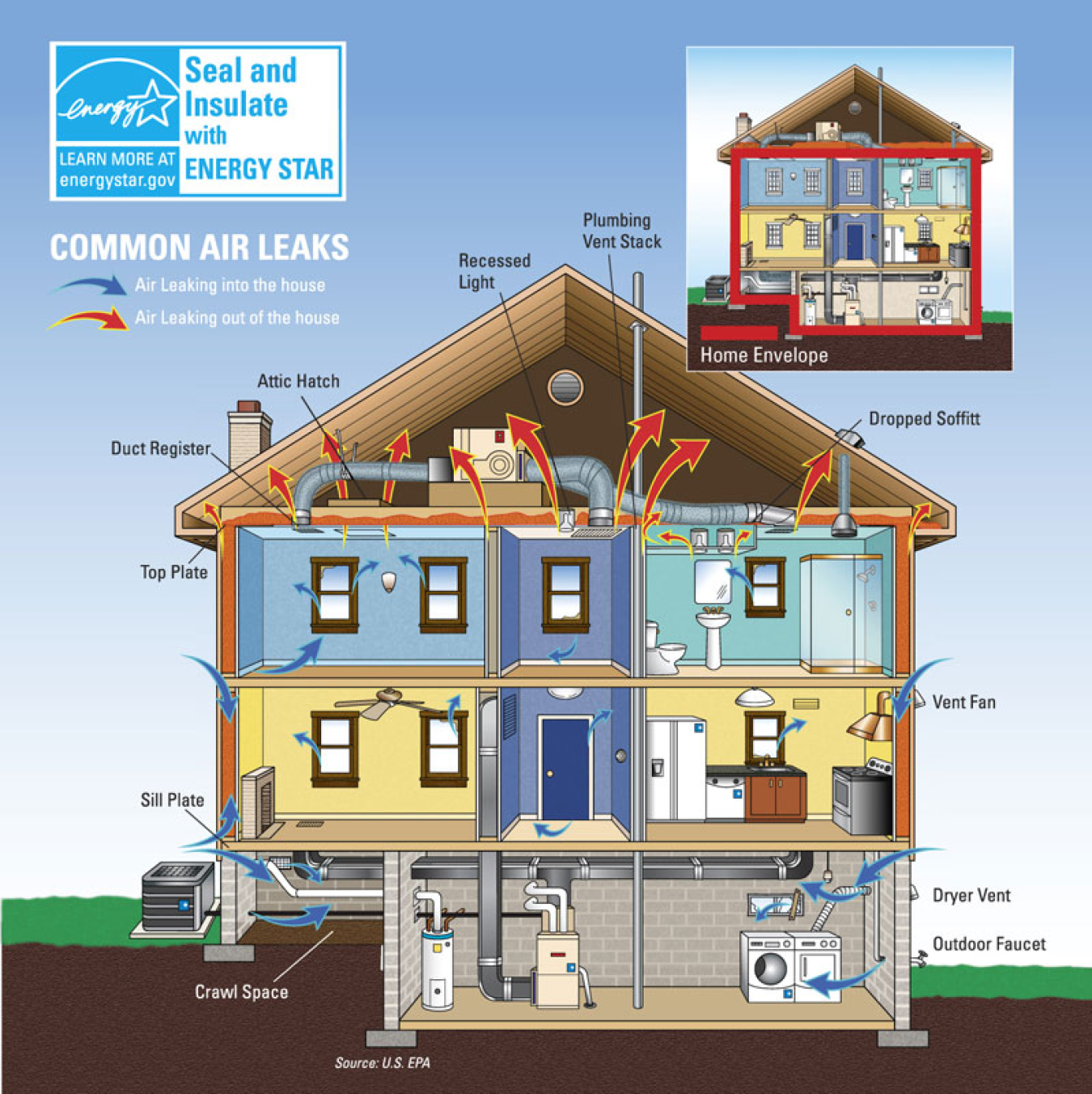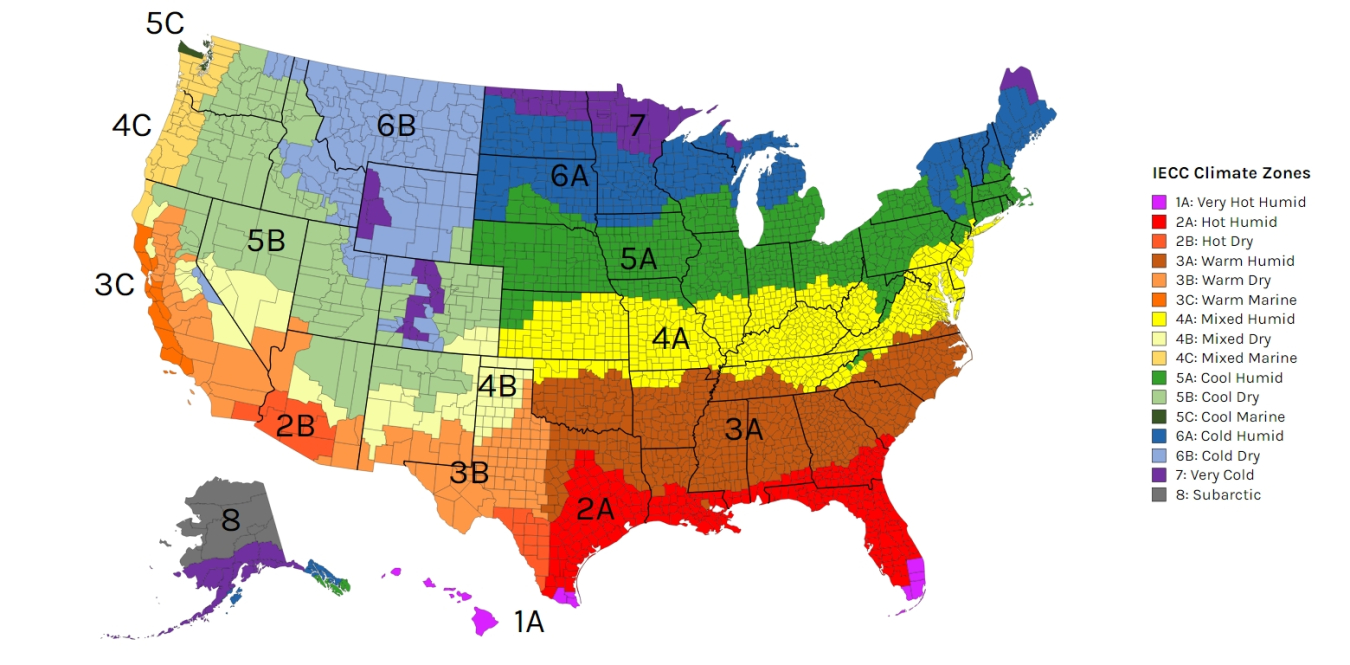The cost of increasing the insulation and reducing air leaks in a home may be eligible for a federal tax credit when the improvements meet the 2021 International Energy Conservation Code (IECC).
October 29, 2024The cost of increasing the insulation and reducing air leaks in a home may be eligible for a federal tax credit when the improvements meet the 2021 International Energy Conservation Code (IECC).
The 2021 IECC provides guidance to ensure the energy-efficient construction of new residential buildings and building retrofits. This includes insulation and air sealing criteria to construct a building’s thermal envelope to reduce energy bills. The envelope (or enclosure) of a building consists of walls, roof, floor, foundation, windows, and doors. Heat can be lost or gained through any of these building components, especially through gaps where different parts of the building such as walls, ducts, pipes, vents, or other interfaces meet.

Insulation and Insulating Material
Insulating your home not only reduces your energy and carbon footprint, it also saves on heating and cooling costs and improves comfort.
In the United States, southern climate zones that have mostly warmer weather are called “cooling dominated.” Northern climate zones that experience long, cold winters are “heating dominated.” Insulation solutions may change depending on the climate zone.
Use the following map to determine your climate zone or use Find My Climate Zone.

An insulating material’s resistance conducting heat is measured by R-value. An R-value means that the material is better able resist heat flow and provide better insulation. The R-value depends on the type of insulation and its thickness. You can use the following table to estimate the required insulation R-value for common components in your climate zone, or you can go directly to the IECC for the full range of envelope code requirements.
| CLIMATE ZONE | MINIMUM R-VALUE REQUIREMENT TO MEET 2021 IECC | |
| CEILING R-VALUE IN AN UNINSULATED ATTIC | WOOD FRAME WALL R-VALUE FOR UNINSULATED 2X4 WOOD-FRAME WALL | |
| 1 | R30 | R13 or R0 + R10 CI* |
| 2 | R49 | R13 or R0 + R10 CI |
| 3 | R49 | R20 or R13 + R5 CI or R0 + R15 CI |
| 4 EXCEPT MARINE | R60 | R20 + R5 CI or R13 + R10 CI or R0 + R20 CI |
| 5 AND MARINE 4 | R60 | R20 + R5 CI or R13 + R10 CI or R0 + R20 CI |
| 6 | R60 | R20 + R5 CI or R13 + R10 CI or R0 + R20 CI |
| 7 AND 8 | R60 | R20 + R5 CI or R13 + R10 CI or R0 + R20 CI |
| *CI stands for "continuous insulation" that is applied to the exterior of the wall assembly just inside the cladding. Example: “R5 CI or R13” defines two different choices: R-5 continuous insulation (CI on the interior or exterior surface of the wall or R-13 cavity insulation on the interiors side of the wall. Where a combination of CI and cavity fill insulation is required, the first value is cavity insulation, and the second value is continuous insulation. Example: R13 + R5 CI means R-13 cavity fill insulation PLUS R-5 continuous insulation on the exterior. In some cases, the required R-value of the continuous insulation may differ depending on whether it is installed on the interior or exterior side of the wall. | ||
Additional DOE Resources
As you make plans to improve the energy efficiency of your home, the following educational resources can provide additional information to inform your decisions.
ENERGY STAR Home Upgrade highlights six energy efficiency improvements, including attics, windows and doors.
The Building America Solution Center’s (BASC’s) Existing Homes tool provides guides for common home upgrades, including insulation and air sealing. BASC offers decision-making criteria, construction guidance, examples of best practice, and sample contract language for including in your agreement with your chosen contractor.
BASC’s Retrofit Decision Tool makes recommendations to help homeowners reduce energy costs and help fight climate change. Homeowners can provide information about their buildings and receive customized information.
In the table above, one method to meet the R-value criteria for walls is by adding a continuous layer of exterior insulation between the wall sheathing and the siding. In existing homes, it may be easier to meet the insulation R-value criteria for some envelope components than others. For example, meeting the ceiling R-value in an uninsulated attic may only require adding more insulation. Because of interior drywall and exterior sheathing, meeting the R-value requirements for existing wood-frame walls may require the addition of continuous insulation. The best time to add continuous insulation is when you are already planning to re-side the building. If you have uninsulated wall cavities and live in a temperate climate, drilling small holes into walls, blowing in insulation, and sealing the holes—an approach commonly known as drill and fill—is a common method to insulate walls in older homes.
The 2021 IECC also prescribes criteria for insulating supply and return ducts located outside conditioned space—space that is heated or cooled. For ducts 3 inches (76 mm) in diameter and larger, the R-value must be at least R-8. For ducts smaller than 3 inches (76 mm) in diameter must be at least R-6.
Air Sealing
Air sealing reduces the amount of air that leaks into and out of your home. Reducing air leakage is a cost-effective way to reduce heating and cooling costs, improve durability, increase comfort, and create a healthier indoor environment.
Caulking and weatherstripping are two simple and effective air-sealing techniques that offer quick returns on investment—often paying for themselves in one year or less. Caulk is generally used for cracks and openings between stationary house components such as around door and window frames. Weatherstripping is used to seal components that move, such as doors and operable windows.
In an existing home, air sealing some components may be easier than others and may only be practical if done during a major renovation, such as when re-siding.
Walls and rim joists typically make up more than 40% of the total envelope area of a house, so a method to deal with those cracks and construction gaps goes a long way. As described above with wall insulation, if you are already planning to re-side your home, you’ll have ready access to the bare walls—insulating and air sealing the entire area will never be easier or less expensive! Adding continuous exterior insulation, at least 1 inch thick and carefully taped and detailed to block air passage, is only incrementally more expensive than the siding. While the energy savings payback of this upgrade is longer than with caulking and weatherstripping—often between 5 and 10 years—the comfort and noise improvements are immediately noticeable.
The 2021 IECC prescribes building envelope components and criteria to limit air leakage. The table below lists some of the components and criteria included in the IECC.
| COMPONENT | MODIFIED AIR BARRIER CRITERIA EXAMPLES |
| Ceiling/attic | From inside the attic, use caulk or canned spray foam to seal around recessed ceiling lights, HVAC air registers, and any other penetrations to occupied space. Seal at drywall joints. |
| Walls | The addition of dense-packed cellulose to wall cavities can provide significant air-sealing benefits. But because this method is limited to the stud bays, it does not address leaks at the rim joist between foundation and first floor, or between floors, or at the roof transition. If the house has vinyl siding, it’s possible to remove a few courses of siding at the proper elevation and drill holes from the outside into each joist bay to apply closed cell spray foam. |
| Windows, skylights and doors | If you notice drafts around the window frame and the trim is easily removed and replaced without damage, use foam backer rod plus caulk or low-expansion spray foam to seal between the framing and the jambs of skylights, windows, and doors. |
| Rim joists | If a re-siding project is already planned, the addition of rigid exterior insulative sheathing, taped and detailed as an air and water barrier, will cover rim joists as well, for a continuous, uniform barrier. These locations are typically unavailable without removing siding. However, if the basement is unfinished, caulk or spray foam can be used to “picture frame” each joist bay from the inside. |
| Basements, unvented crawl spaces, and slab foundations | Exposed earth in unvented crawlspaces shall be covered with a continuous Class 1 vapor retarder/air barrier in accordance with the International Residential Code, as applicable. Joints of the vapor retarder shall overlap by 6 inches and be sealed or taped. The edges of the vapor retarder shall extend not less than 6 inches up stem walls and shall be attached to the stem walls. Penetrations through concrete foundation walls and slabs shall be sealed. Class 1 vapor retarders shall not be used as an air barrier on below-grade walls and shall be installed in accordance with the International Residential Code. |
| Shafts, penetrations | Air ducts and flue shafts and other similar penetrations to exterior or unconditioned space shall be sealed to allow for expansion, contraction, and mechanical vibration. Utility penetrations of the air barrier shall be caulked, gasketed or otherwise sealed and shall allow for expansion, contraction of materials and mechanical vibration. |
| Garage separation | Construction gaps and wall and ceiling interfaces shared between conditioned space and unfinished garages can be sealed using foam backer rod plus caulk or low-expansion spray foam. |
| Plumbing, wiring or other obstructions | All holes created by wiring, plumbing or other obstructions in the air barrier assembly shall be air sealed. |
| Shower/tub on exterior wall | The air barrier installed at exterior walls adjacent to showers and tubs shall separate the wall from the shower or tub. |
| Electrical/phone box on exterior walls | The air barrier shall be installed behind electrical and communication boxes. Alternatively, air-sealed boxes shall be installed. |
| HVAC register boots | HVAC supply and return register boots that penetrate building thermal envelope shall be sealed to the subfloor, wall covering or ceiling penetrated by the boot. |
| HVAC equipment | Seal ducts, air handlers and filter boxes. Joints and seams shall comply with either the International Mechanical Code or International Residential Code, as applicable. |
| Concealed sprinklers | Where required to be sealed, concealed fire sprinklers shall only be sealed in a manner that is recommended by the manufacturer. Caulking or other adhesive sealants shall not be used to fill voids between fire sprinkler cover plates and walls or ceilings. |
| Based on 2021 IECC 2021 Table R402.4.1.1 | |

