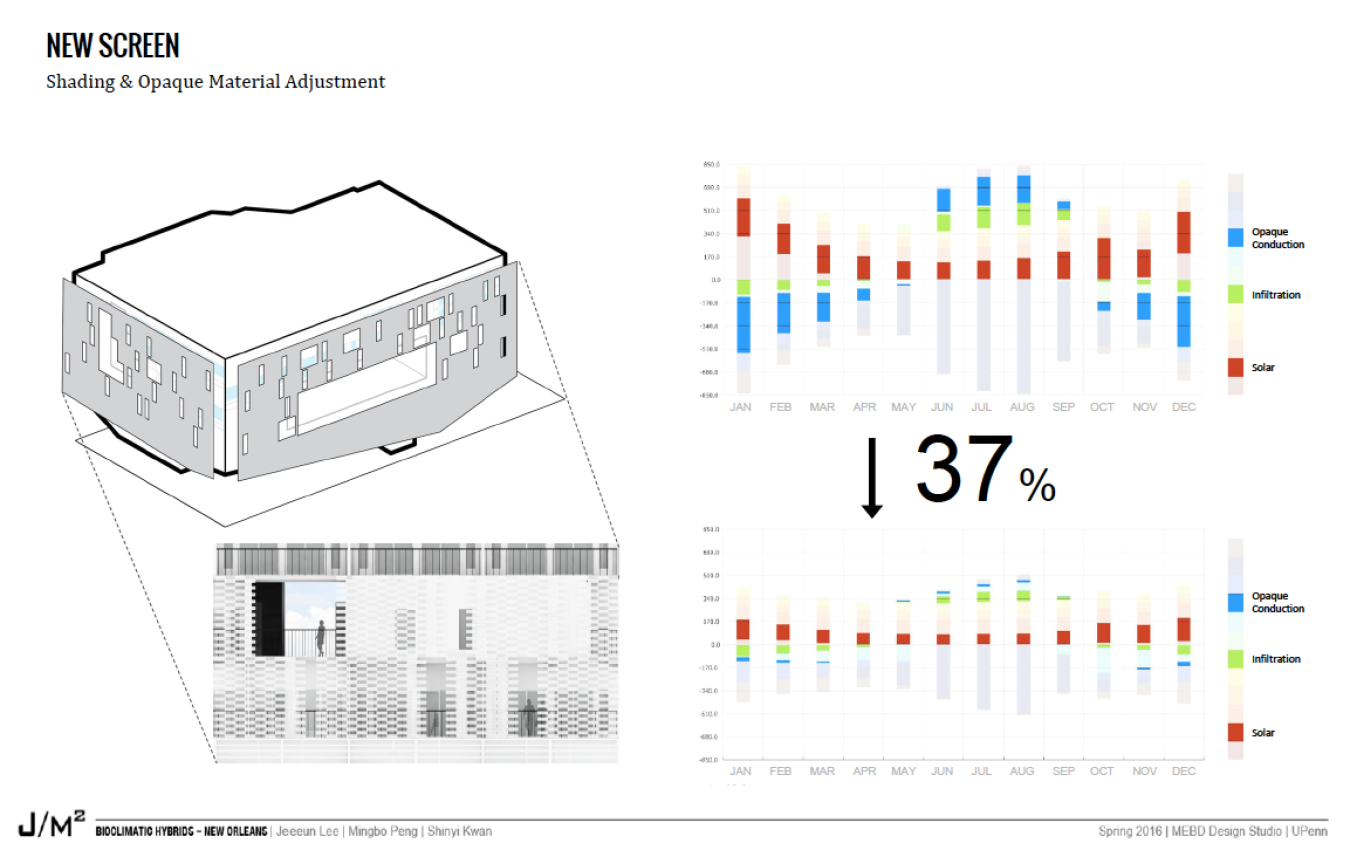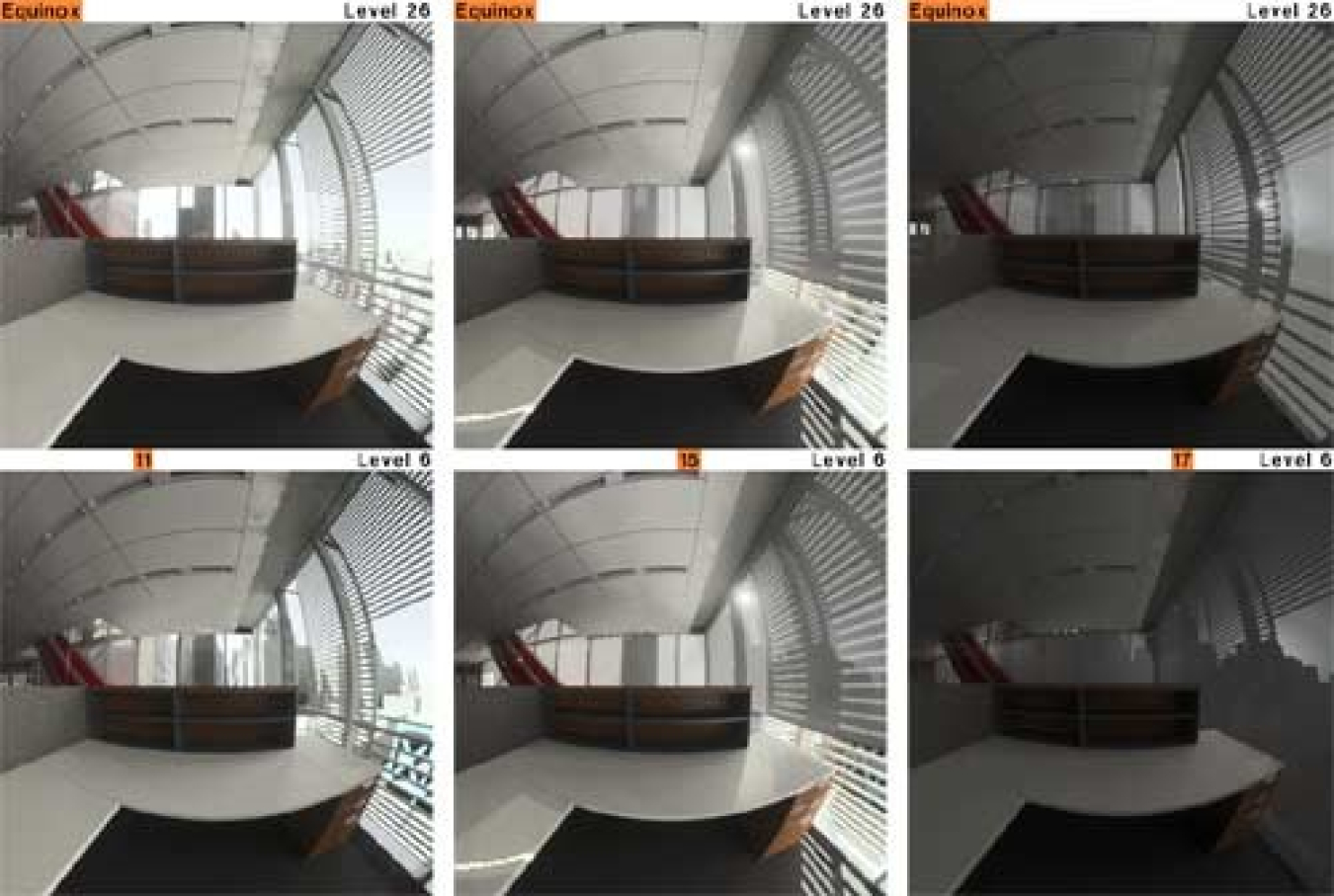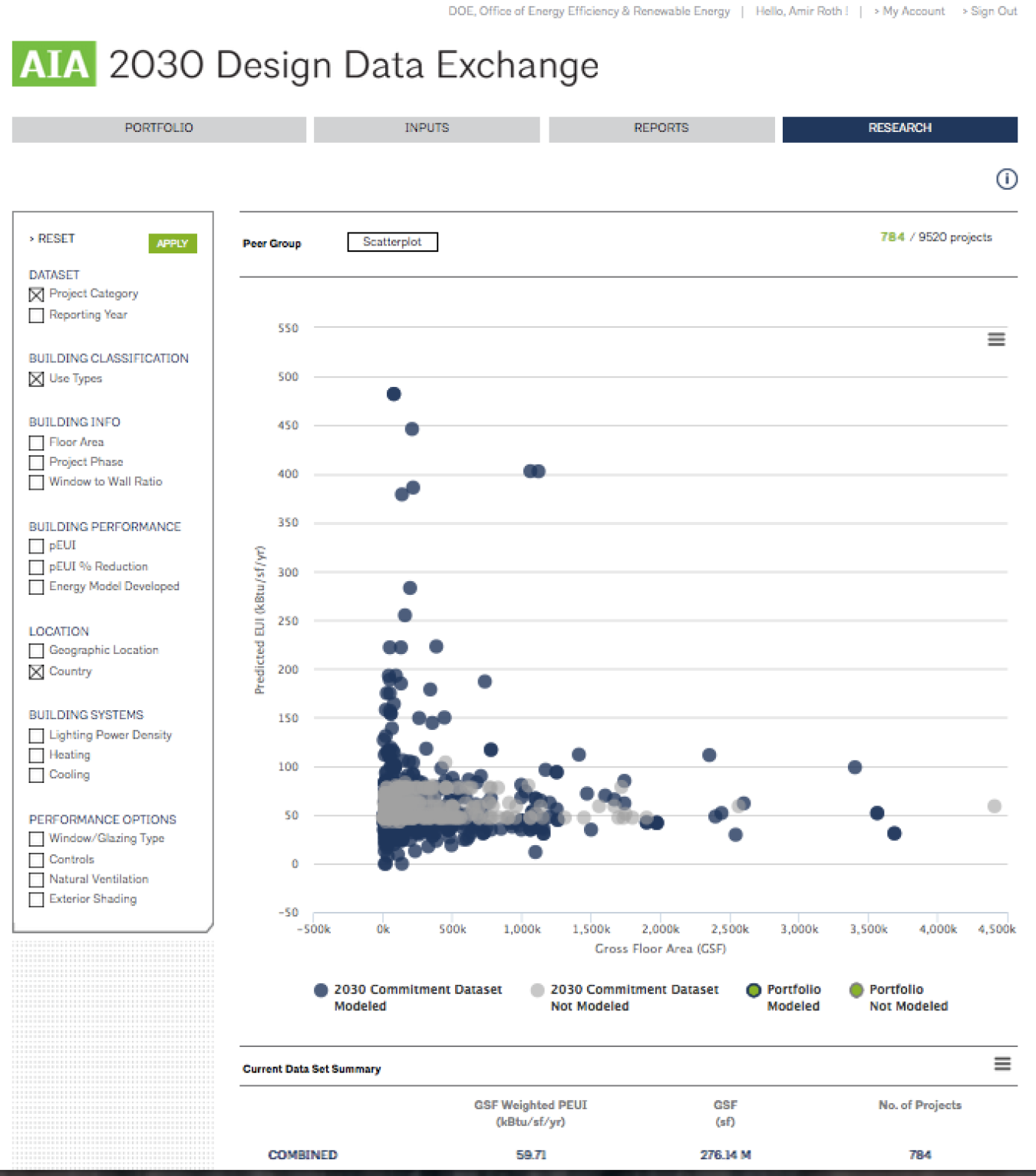Building energy modeling (BEM) is a tool that helps architects solve many of the complex problems they face during the design process.
February 28, 2017Have you ever wondered how buildings are designed for energy-efficiency, when there are so many requirements, technologies, and systems to consider? Building energy modeling (BEM) is a tool that helps architects solve many of the complex problems they face during the design process. This article explains how architects can use BEM in different ways to improve building energy efficiency and occupant comfort with controlling and even reducing construction costs.
Energy-efficient buildings share many architectural characteristics: long east-west axes that maximize daylight; reduced glazing, especially to the east, west, and south; and southern exterior shading. These features help reduce load on a building’s heating, cooling, and lighting systems by increasing natural light and optimizing solar heat gain. While these design principles can result somewhat “paint by numbers” designs, individual buildings vary significantly. BEM is used to inform project-specific decisions by quantifying energy-efficiency trade-offs between systems and between energy-related operating and up-front construction costs. In building vernacular, BEM is said to support “integrated design.”
Contrary to common perception, energy-efficient buildings are not significantly more expensive to build than their conventional counterparts. Some are slightly (e.g., 1-2%) more expensive while others have no cost premium at all and can even be cheaper to build. BEM and integrated design help identify and realize these savings.
BEM Helps Architects Address Project Constraints
Most building projects face physical constraints. The lot may not accommodate a long east-west axis. Nearby buildings may block light. Local regulations may limit height or restrict the choice of façade elements. The project may retrofit an existing building, whose basic form and construction are fixed. The client may place requirements that counter energy-efficiency such as a large window-to-wall ratio. BEM helps maximize efficiency opportunities in areas where design flexibility exists. In some cases—notably in the case of a large window-to-wall ratio—BEM is required to demonstrate that the building meets energy code despite possessing some inefficient energy characteristics.
More significantly, energy-efficiency is rarely the only project goal. Even projects that prioritize it and the resulting operating cost savings balance those benefits against up-front construction costs. BEM helps designers minimize construction costs and make construction/operating cost trade-offs, at both the component and whole-building level. For example, additional insulation improves performance but increases cost—BEM can help identify insulation levels needed to achieve performance targets cost-effectively. At the whole-building level, BEM informs trade-offs between the envelope and the HVAC system—the cost premium of a better envelope can be offset by cost savings from smaller HVAC equipment.
BEM is Used Across the Design Lifecycle for Energy Savings
BEM is useful throughout the design process, but it is especially important at the beginning and the end. High-level architectural aspects including orientation, height, floor-plans, and major façade elements that have significant impact on energy-efficiency are usually settled upon early in the design process, sometimes as early as the project “bidding” stage. Using BEM early helps architects maximize energy-efficiency, or at least avoid designs that undermine it later on.
A little known design phase, “value engineering” is a final audit that attempts to reduce construction costs by cutting seemingly extraneous features. Energy-efficiency features such as exterior shading are often shortsightedly removed during this exercise. BEM can help architects protect energy-efficiency features by quantifying their operational value.
Detailed Lighting and Facade Modeling
Electric lighting accounts for more than 20% of commercial building energy use. Lighting design—which includes daylight harvesting, electric lighting, and the use of static and dynamic shading—is an important component of energy-efficient building design. Another important aspect is façade design—commercial buildings have custom, complex façades that often include metal components that act as thermal bridges, inadvertently channeling heat into and out of the building—making it more difficult to heat and cool the interior, reducing occupant comfort and increase operating costs.
In addition to BEM tools, the Department of Energy (DOE) develops tools that model lighting and façades in greater detail. Radiance™ is a state-of-the-art open-source lighting engine that is widely used in lighting design. THERM™ is a state-of-the-art engine—soon to be re-released under an open-source license—façade modeling engine. They support design, product ratings, and codes and standards. Because they are computationally intensive and have specialized use cases, their capabilities interoperate with BEM tools rather than being embedded in them.

PennDesign students used Honeybee—an EnergyPlus/OpenStudio plug-in for Rhino/Grasshopper—to design a façade screen for the NCI building in New Orleans, Louisiana. The screen reduces annual heating and cooling loads by 37%.

LBNL scientists used the Radiance lighting tool to design an automated shading system for the New York Times building retrofits. The shades control glare and heat gain, reducing lighting demand and improving occupant thermal and visual comfort.
Promoting Awareness and Interoperability
BEM has many uses, but building design contributes most directly to energy efficiency. Various estimates place BEM as being used for design in 20% of commercial new construction projects, with lower use in commercial interior, retrofit, and residential projects. Increasing these numbers is a major goal for DOE.
DOE is working toward increasing awareness of BEM and its benefits among architects and their clients by documenting the return on investment (ROI) associated with BEM—BEM is typically a small part of overall project budget and can disproportionately improve both construction and operating costs. DOE also supports the AIA 2030 Commitment, which promotes the use of BEM in design.
Although BEM is already cost-effective, DOE is working to further reduce the associated effort and cost by promoting integration of advanced BEM, lighting, and façade analysis capabilities with the design tools that architects already use. OpenStudio™ is an important part of this initiative. Underneath, OpenStudio supports both EnergyPlus™ and Radiance, allowing architects to perform both lighting and energy analysis using a single model. From above, the OpenStudio application programming interface (API) promotes software integration. OpenStudio plug-ins for common architectural software packages like SketchUp and Rhino already exist, while plug-ins for others are currently under development.

The AIA 2030 Design Data Exchange lets architecture firms report on projects and research their performance against others in the 2030 program. This filter shows that large office buildings designed using BEM outperform those designed without BEM.
Dr. Amir Roth
Dr. Amir Roth is the technology manager for BTO’s Building Energy Modeling (BEM) subprogram and has served in that role since 2010. From 2001 to 2010 he was first an assistant and then an associate professor with tenure of Computer and Information Sciences at the University of Pennsylvania in Philadelphia. He graduated magna cum laude with a B.S. in physics from Yale University and holds a Ph.D. in computer science from the University of Wisconsin—Madison where he won a dissertation award in 2001. He is a member of the American Society of Heating, Refrigeration, and Air-Conditioning Engineers (ASHRAE), and the International Building Performance Simulation Association (IBPSA).
Email Amir Roth ►


